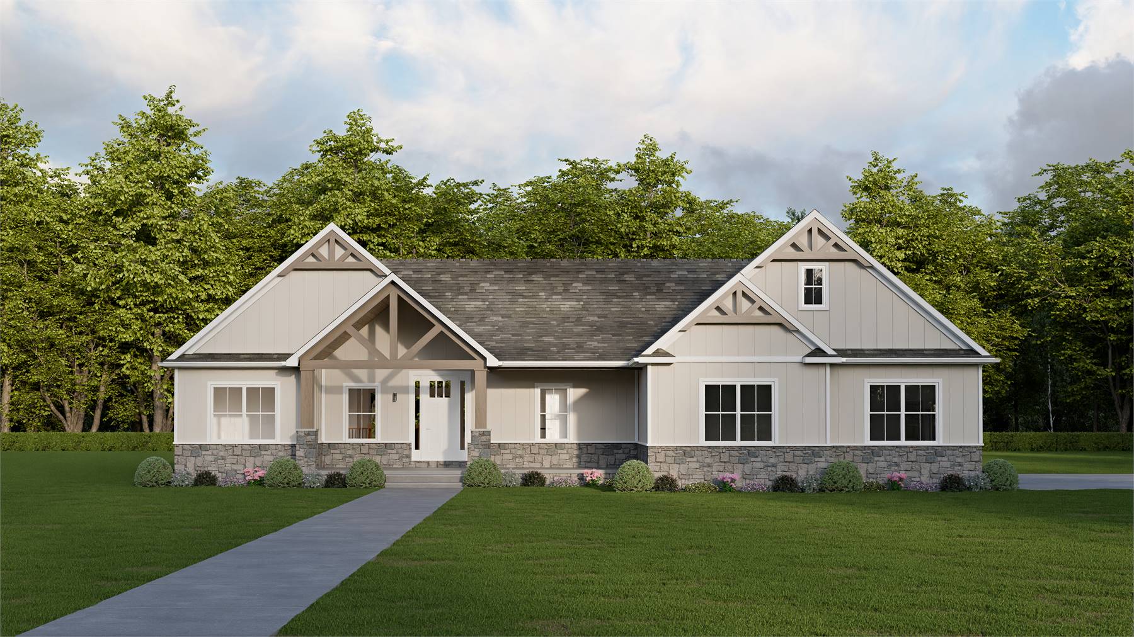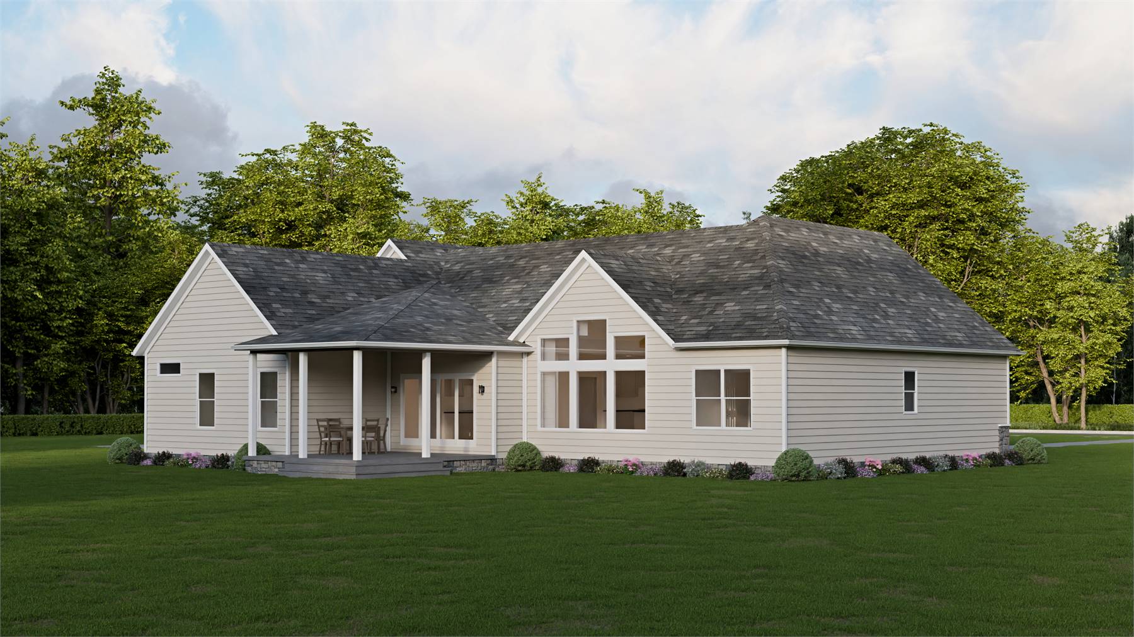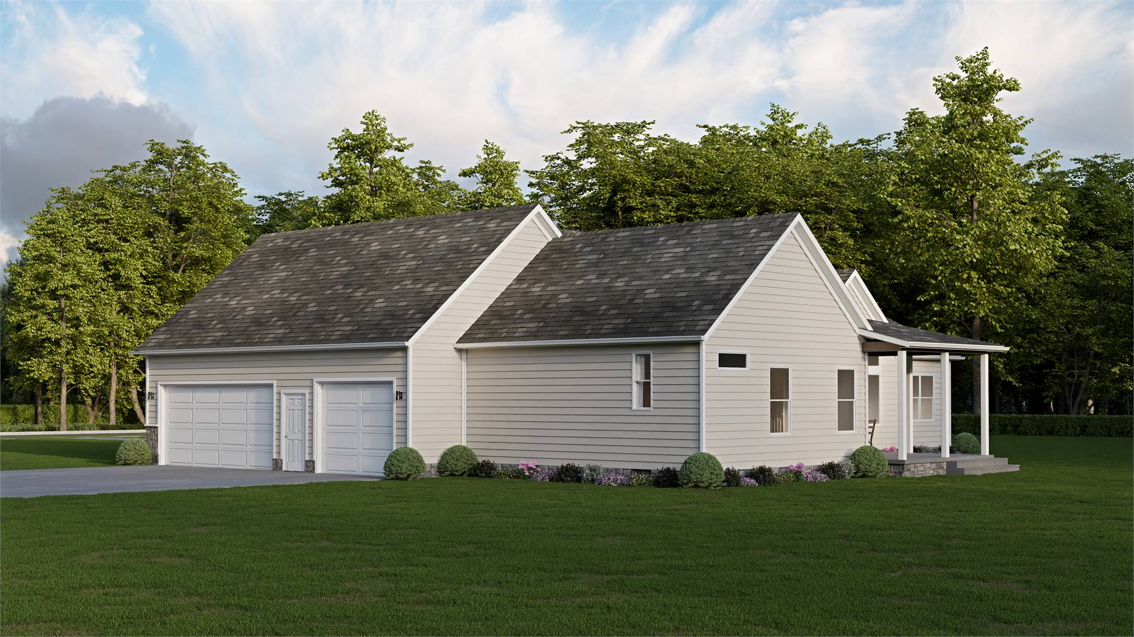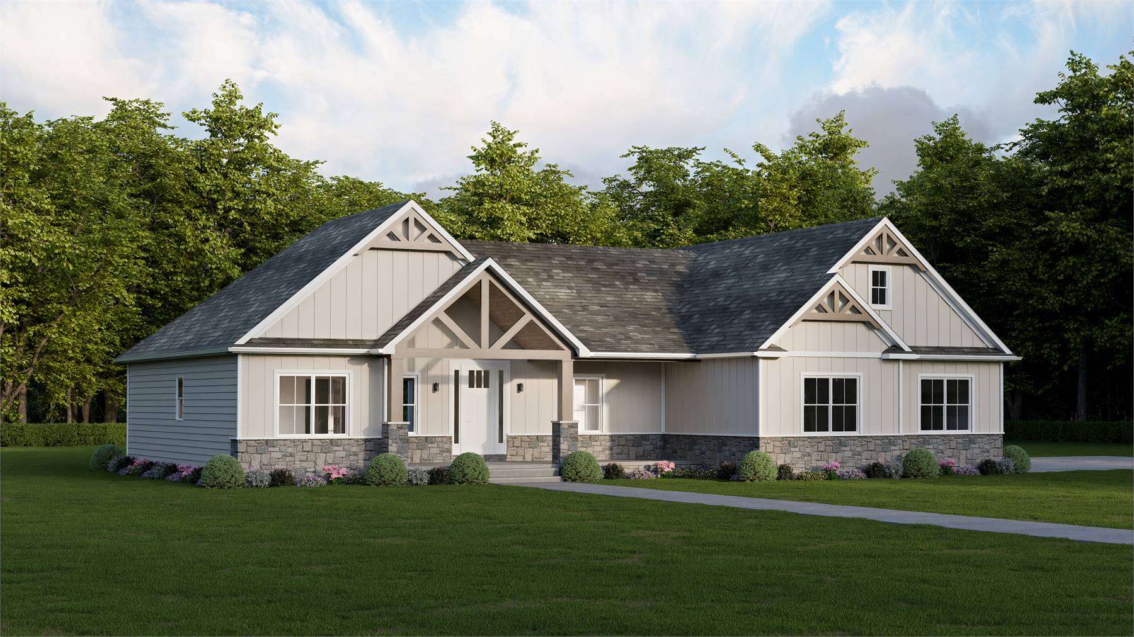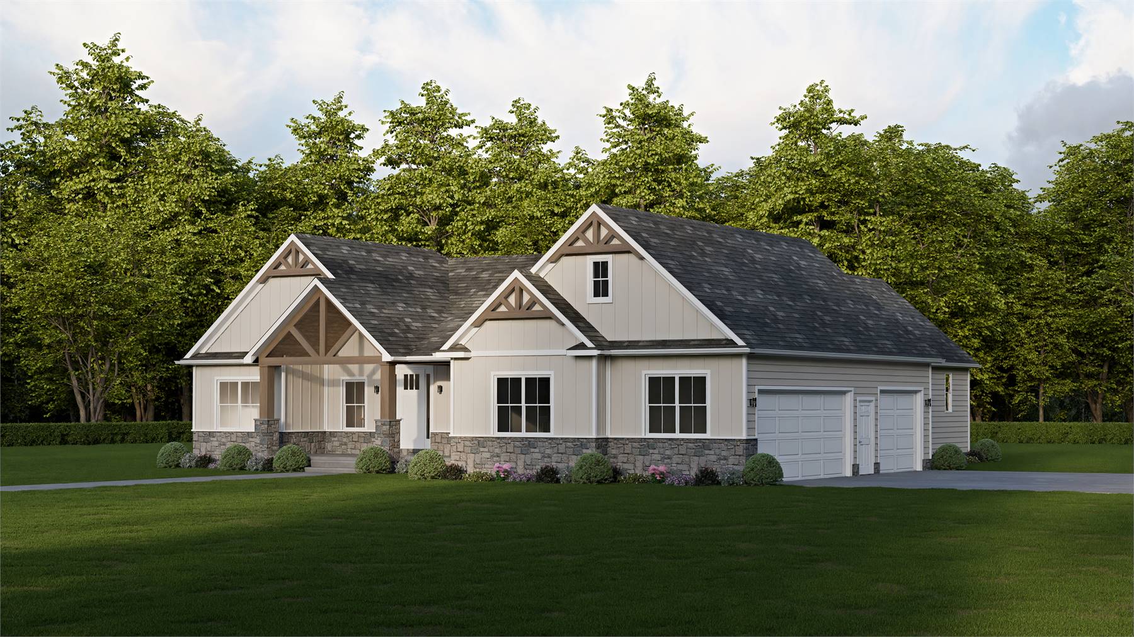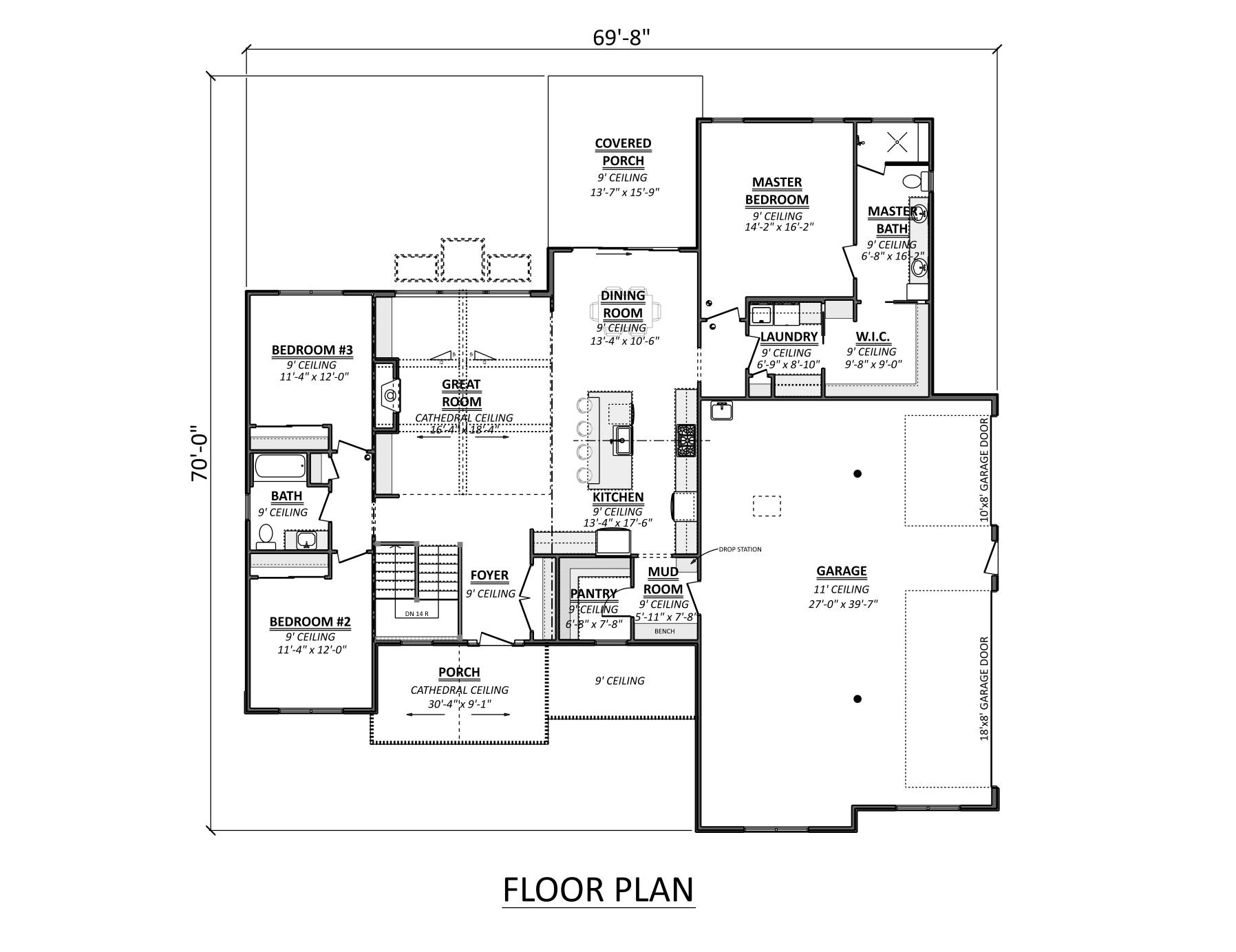- Plan Details
- |
- |
- Print Plan
- |
- Modify Plan
- |
- Reverse Plan
- |
- Cost-to-Build
- |
- View 3D
- |
- Advanced Search
House Plan: DFD-10271
See All 12 Photos > (photographs may reflect modified homes)
About House Plan 10271:
House Plan 10271 is a charming one-story farmhouse with a split-bedroom design for privacy and comfort. The open floor plan features a vaulted great room and kitchen with a large island for seating. The primary suite includes a private ensuite, while two additional bedrooms offer space for family or guests. A spacious laundry room and mudroom add convenience. Outdoor living shines with a wraparound front porch and a large covered rear porch. A two-car garage with a side entry completes this inviting home.
Plan Details
Key Features
Attached
Butler's Pantry
Country Kitchen
Covered Front Porch
Covered Rear Porch
Dining Room
Double Vanity Sink
Fireplace
Great Room
Kitchen Island
Laundry 1st Fl
L-Shaped
Primary Bdrm Main Floor
Mud Room
Open Floor Plan
Outdoor Living Space
Peninsula / Eating Bar
Side-entry
Split Bedrooms
Suited for view lot
Vaulted Great Room/Living
Vaulted Kitchen
Walk-in Closet
Walk-in Pantry
Wraparound Porch
Build Beautiful With Our Trusted Brands
Our Guarantees
- Only the highest quality plans
- Int’l Residential Code Compliant
- Full structural details on all plans
- Best plan price guarantee
- Free modification Estimates
- Builder-ready construction drawings
- Expert advice from leading designers
- PDFs NOW!™ plans in minutes
- 100% satisfaction guarantee
- Free Home Building Organizer

.png)
